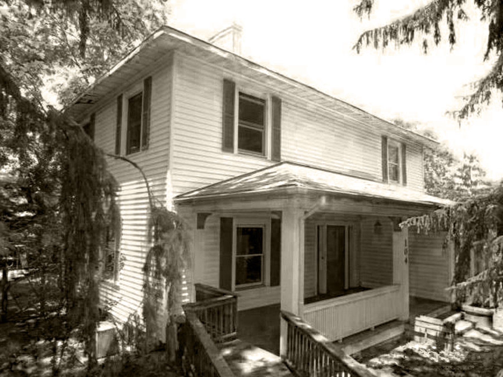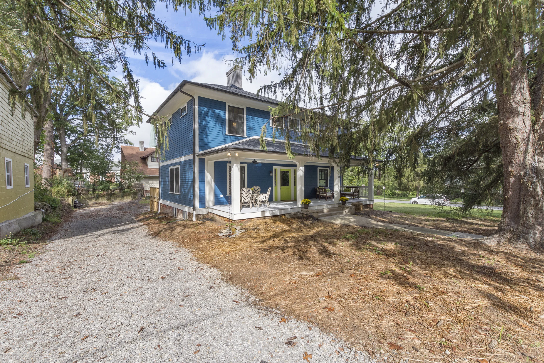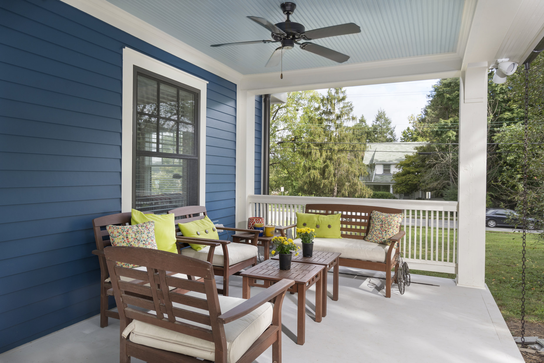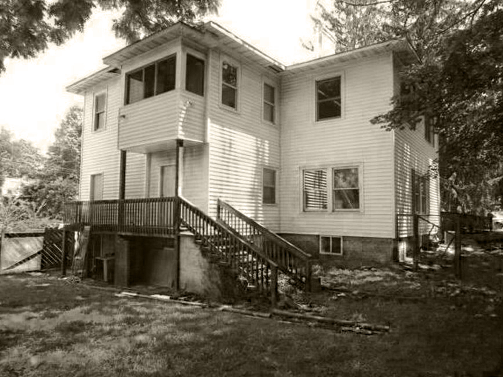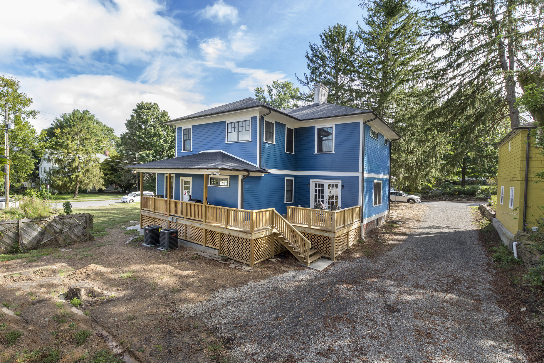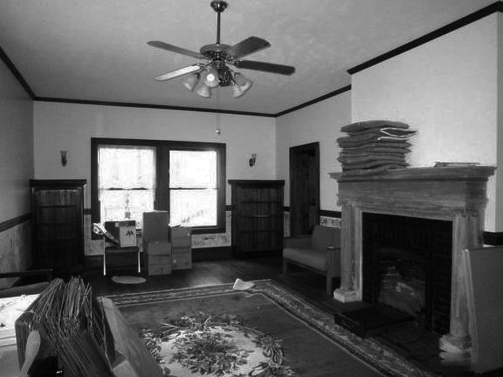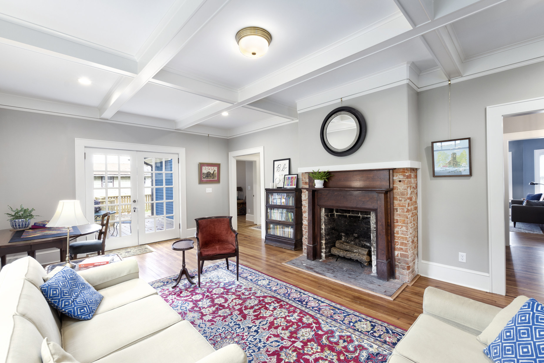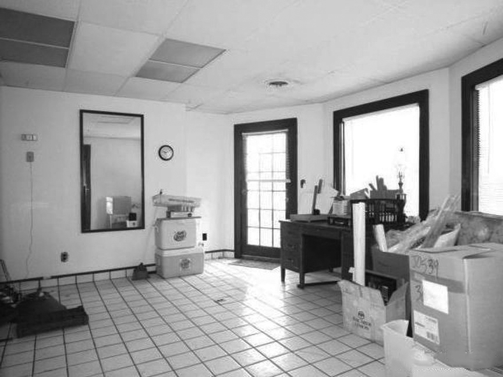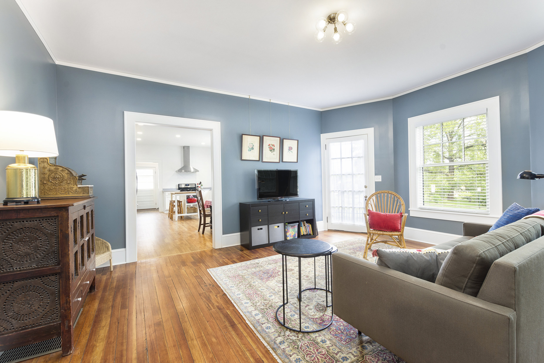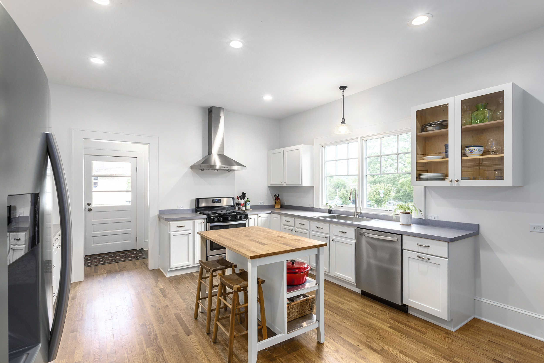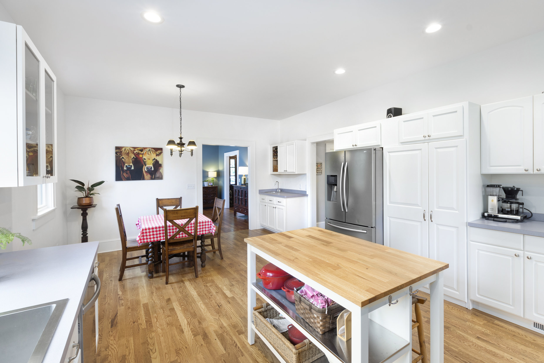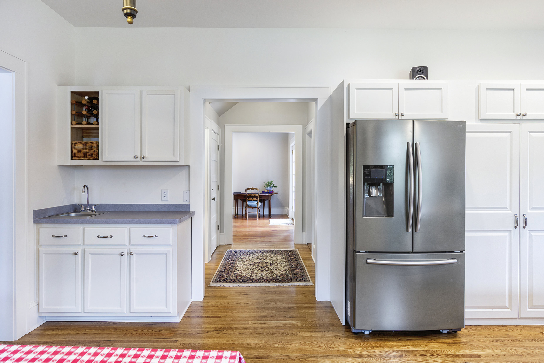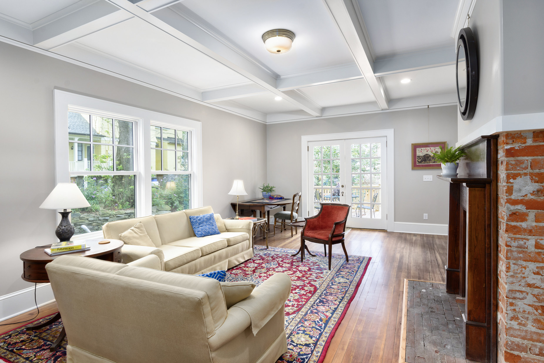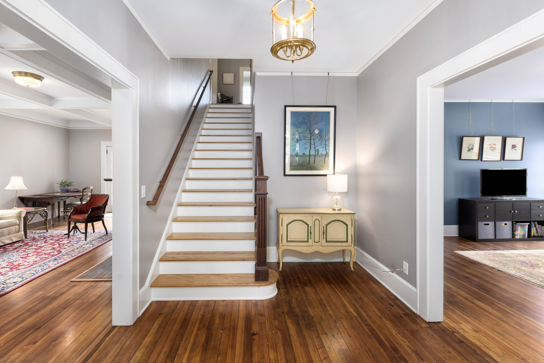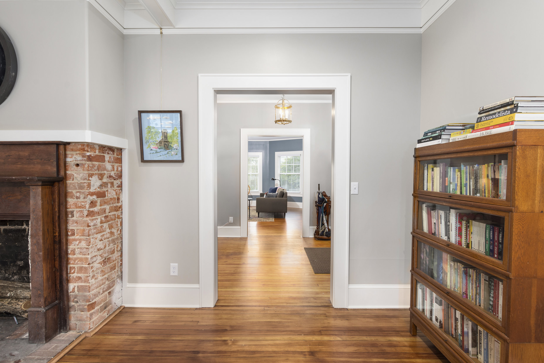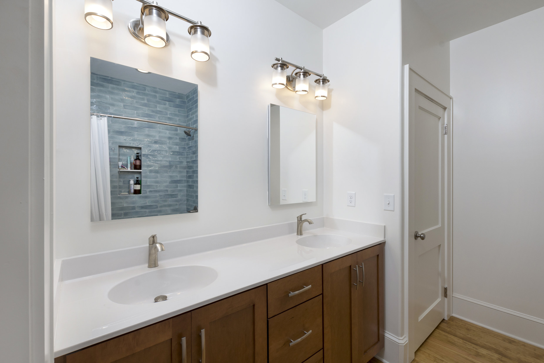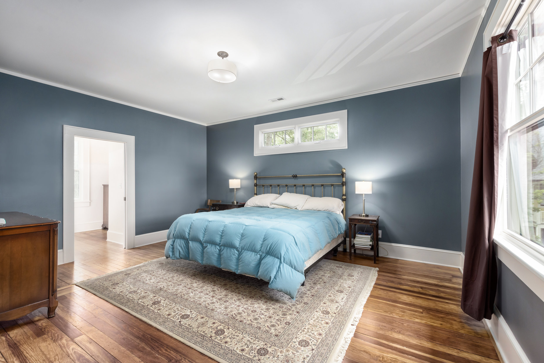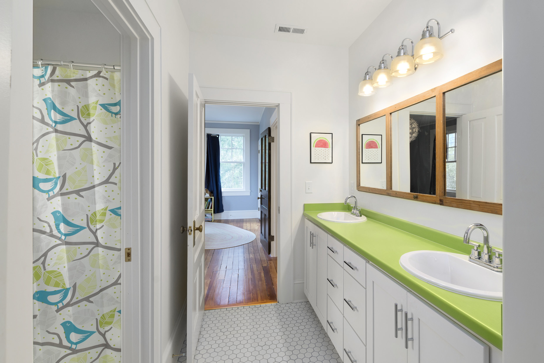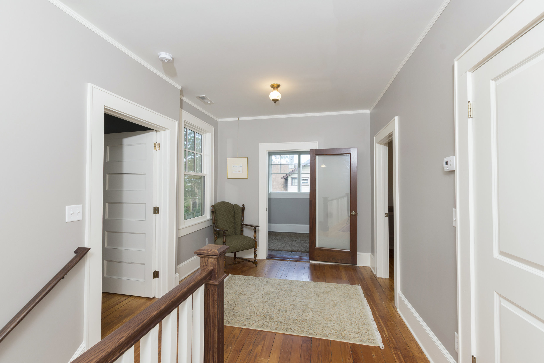Home Transformation – Preserve
This family of 4 sought to restore the original character and integrity of their 1912 home in the Chestnut Hill Neighborhood of Asheville. The location is ideal for family dynamics as they enjoy biking for transportation and their home is close to downtown and neighborhood schools. We transformed the rooms of their home to suit their lifestyle and integrated recycled materials including doors, cabinetry, fixtures, and wood for builtins, while maintaining the timely look of their home. Reintroducing the original character of the open wide front porch made the home much more inviting and warm.
Design Team
Architect: Jessica Larsen, cJem Designs, PLLC
Engineer: Angela Poss, Innovative Structural Engineering, Inc
Builder: Luke Miller, South Slope Builders
Photo Credit: Outside In Photography
Details
Location: Asheville, NC
Size: 4 Bedrooms, 3 Bathrooms, + Office + Mudroom + Great Room + Unfinished Basement
Square footage: +/- 3, 035 sf
Year complete: Summer, 2018



