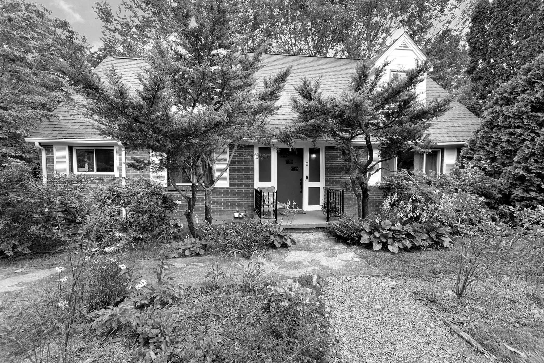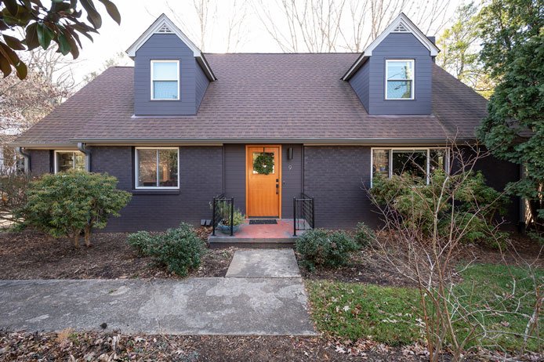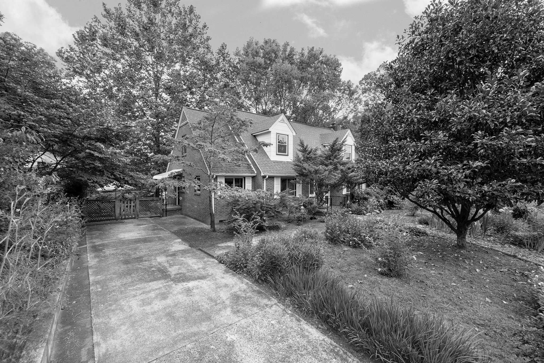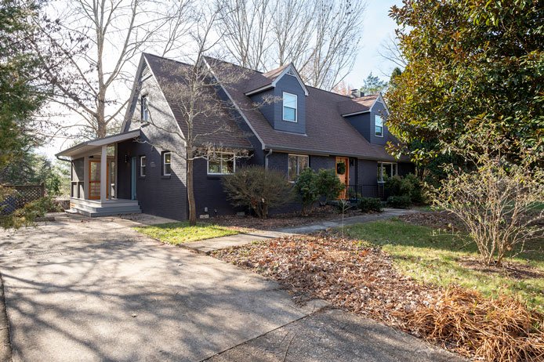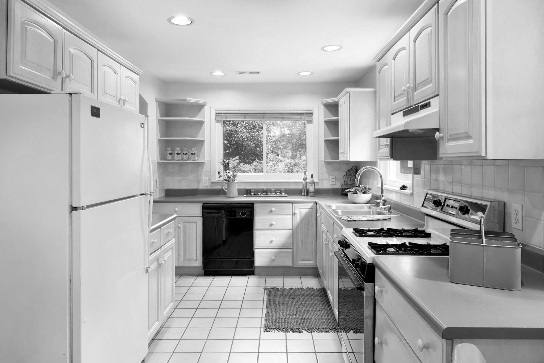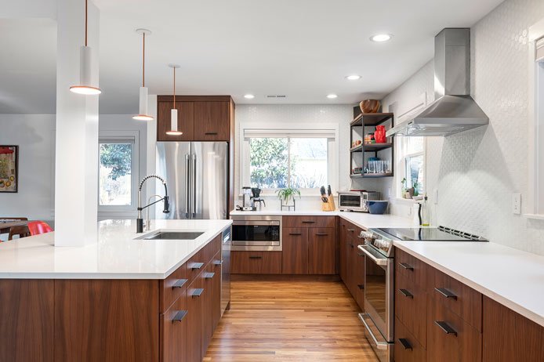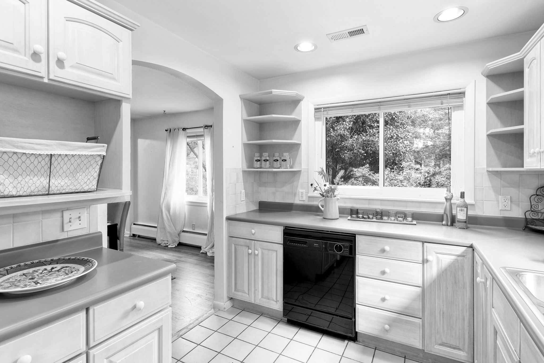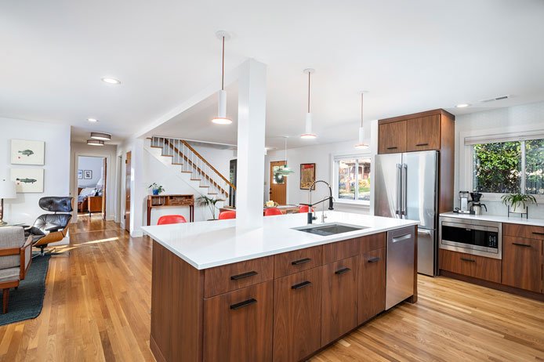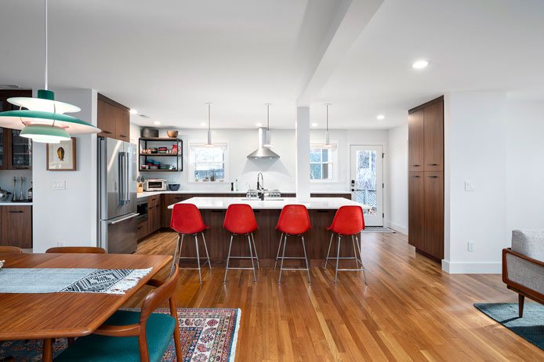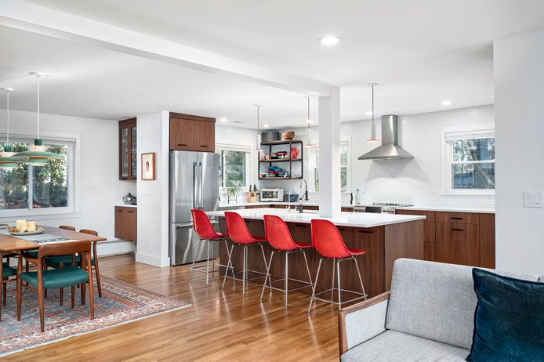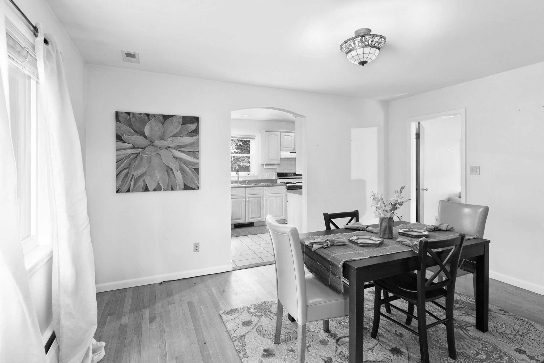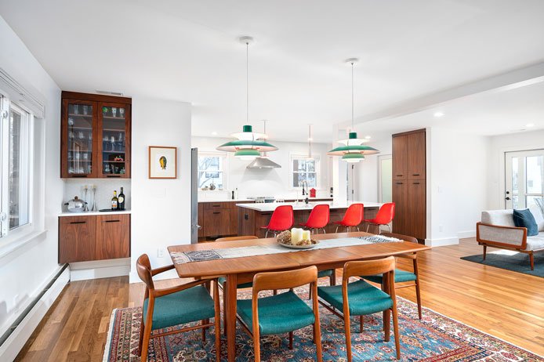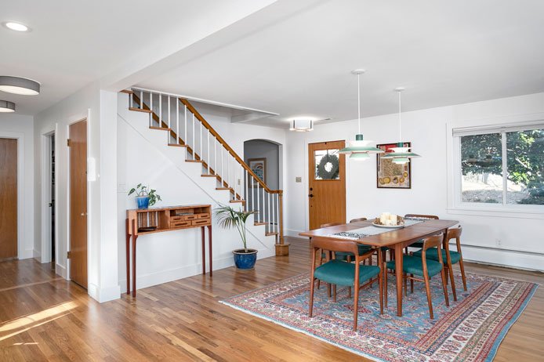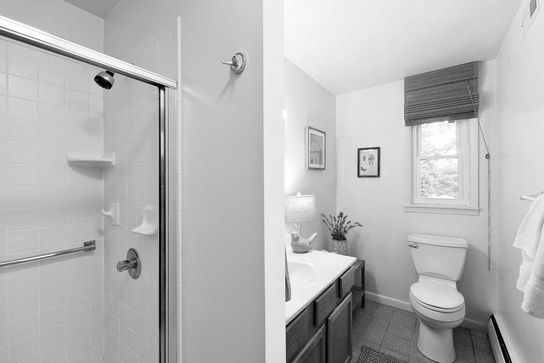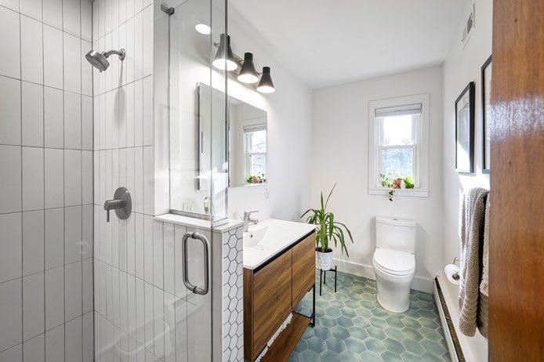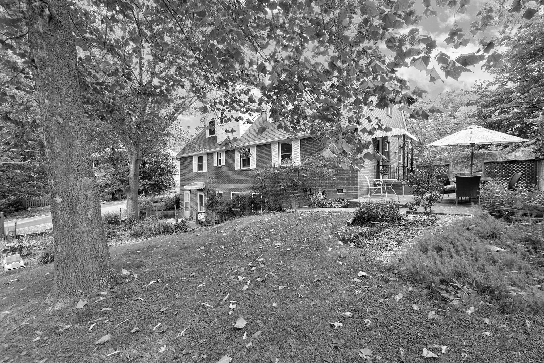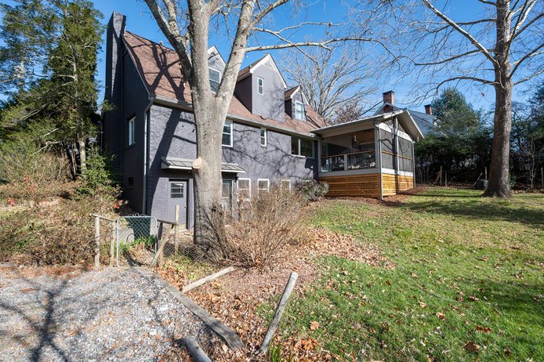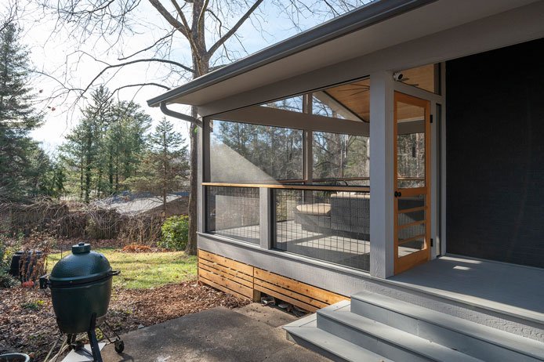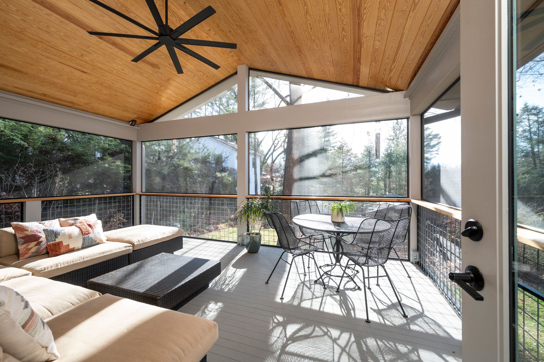Home Transformation – MidMod
For a new family looking to upgrade their house to suit their lifestyle and align their aesthetic taste with their living situation and decor, this home transformation was designed to have a mid-century vibe with clean, hard lines, brown wood accents, and bold colors. An effortless transformation: before, the house was compartmentalized; after, it featured open living with each room flowing into the next and much more natural light seeping into the main living room spaces, as well as a screened sleeping porch extending the living space outside for at least three seasons of the year.
Design Team
Architect: Jessica Larsen, cJem Designs, PLLC
Builder: Luke Miller, South Slope Building, Inc
Photo Credit: Thom Gaines (Outside-In Photography)
Details
Location: Asheville, NC
Size: 3 bedrooms, 3 bathrooms, + screened porch and 1-bedroom basement apartment
Square footage: +/- 2,500 sf
Year complete: Summer, 2021



