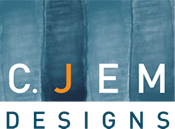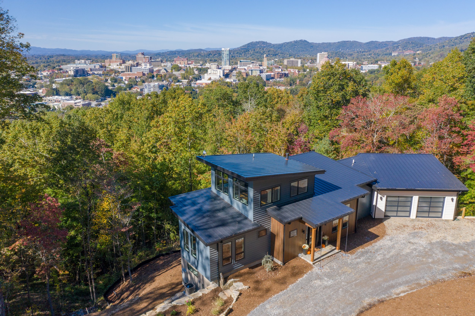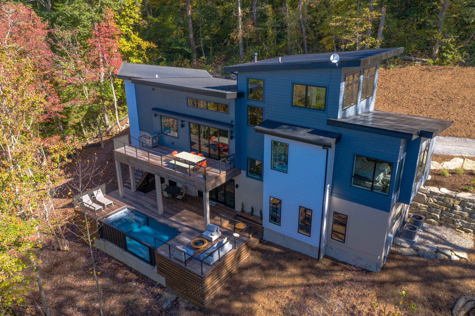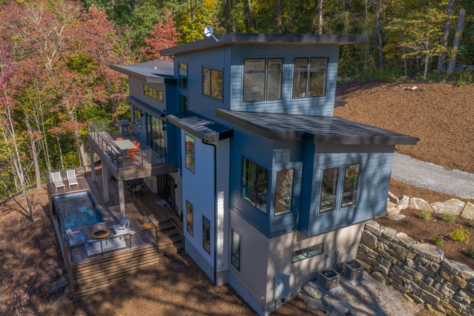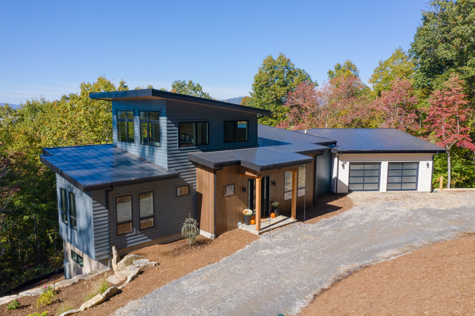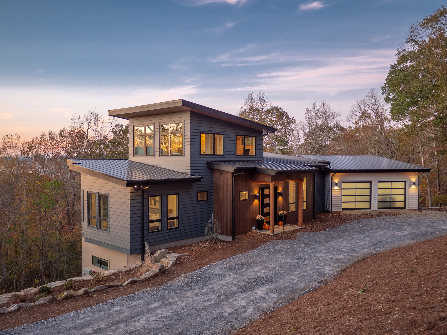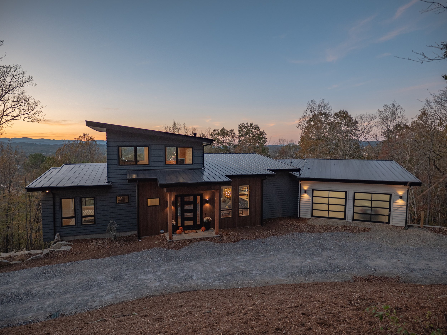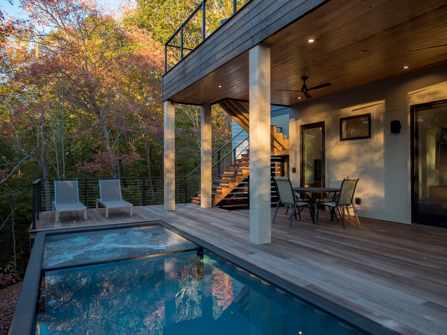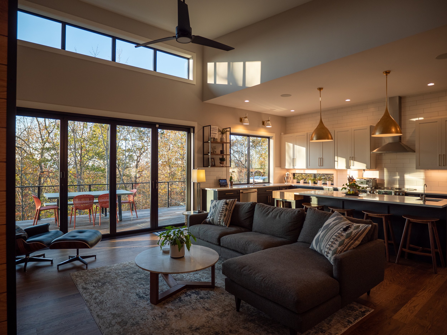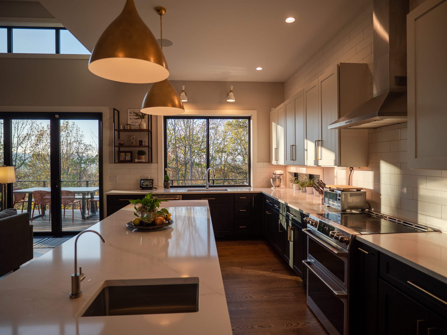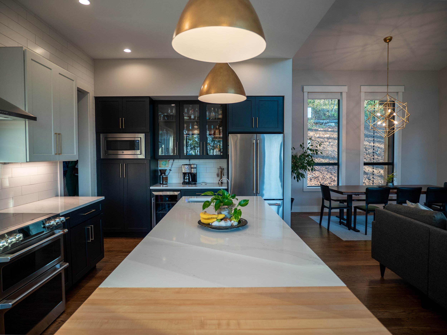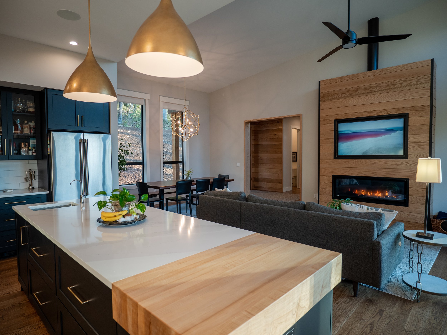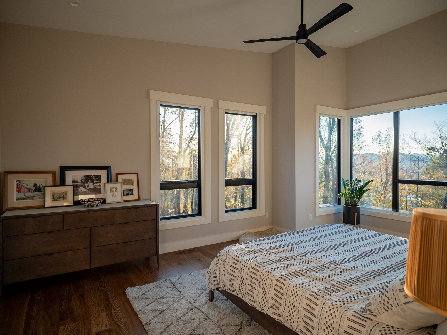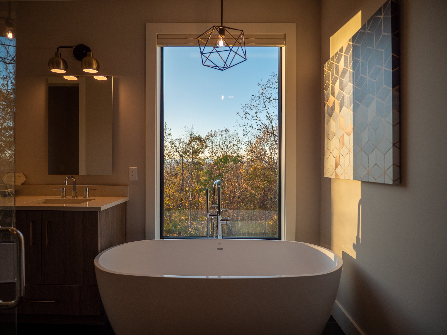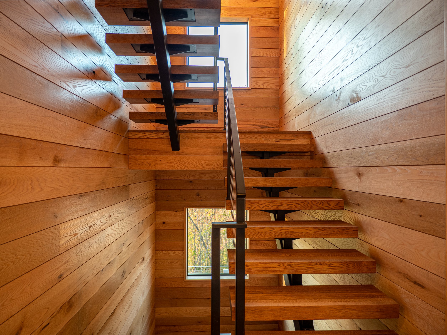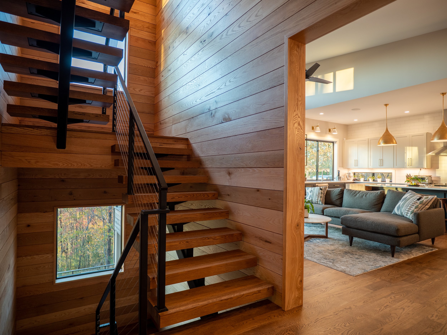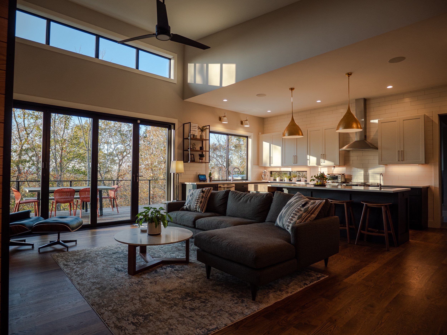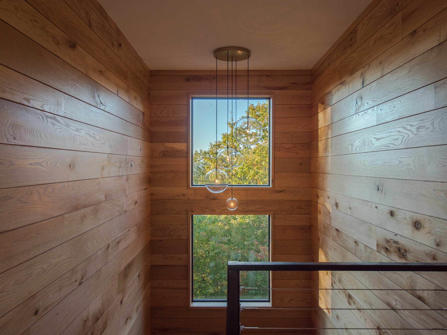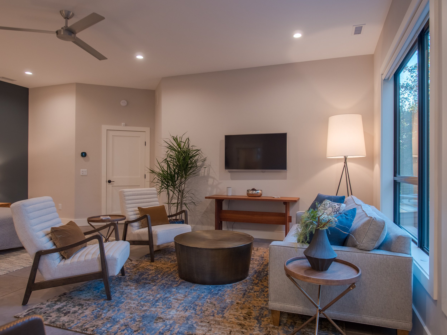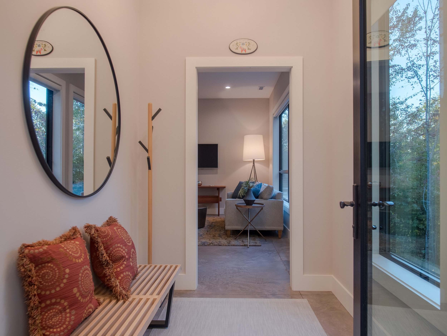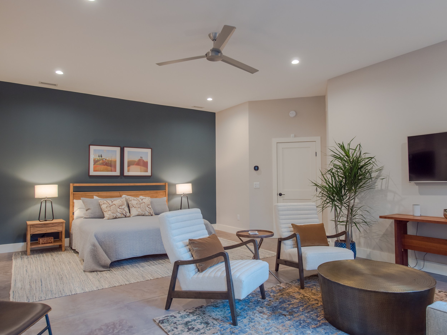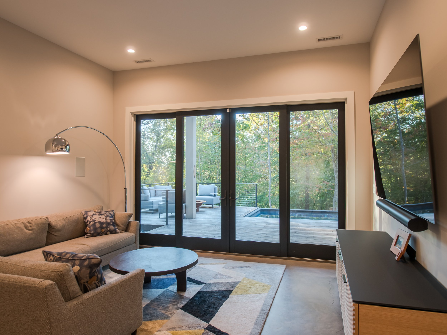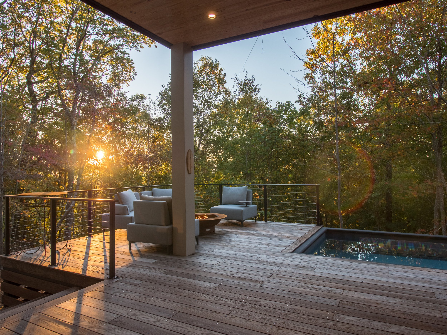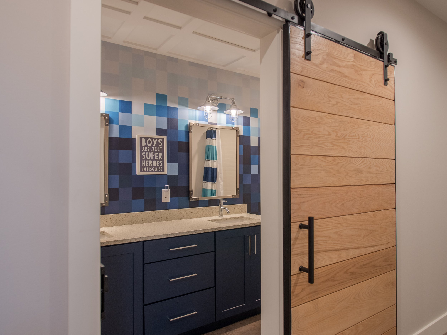Custom Home – Star Light
This modern, warm, and welcoming custom home was designed to have a simple, functional layout and sustainable features. It is strategically integrated into a steep mountain slope to maximize views and maintain natural landscape. Function and form meet to take advantage of the mountain top location, with especially fantastic views from the lookout home office on the upper floor. The home features an open living/dining/kitchen area, site-harvested oak used for interior accents throughout the home, custom-built steel and timber stairs, two floors of outdoor decks, heat treated ash decking, a shipping container pool with an integrated fire pit and seating area, a mudroom with a dog wash, and a guest room suite with option to short-term rent the suite.
Design Team
Architect: Jessica Larsen, cJem Designs, PLLC
Builder: Jody Guokas + Tim Nylander, JAG & Associates Construction, Inc.
Photo Credit: Justin Mitchell
Details
Location: Asheville, NC
Size: 5 bedrooms, office, bonus room, 2-car garage, and guest bedroom suite/potential short-term rental space
Square footage: +/- 3,500 sf
Year complete: Fall, 2021
