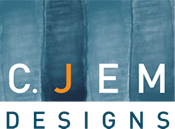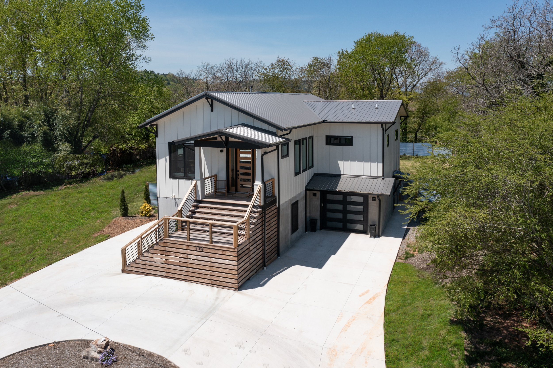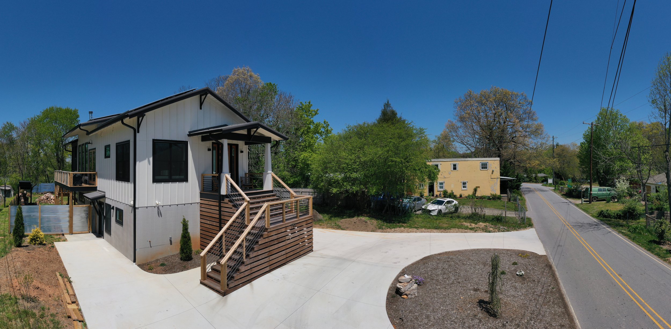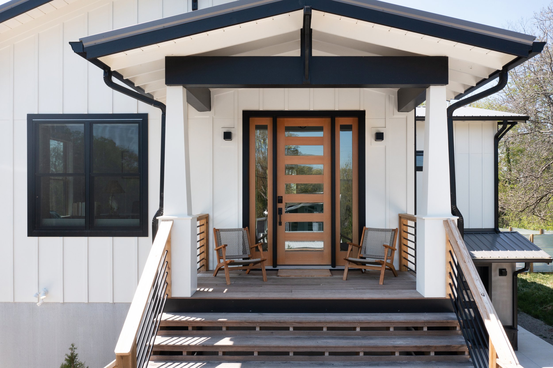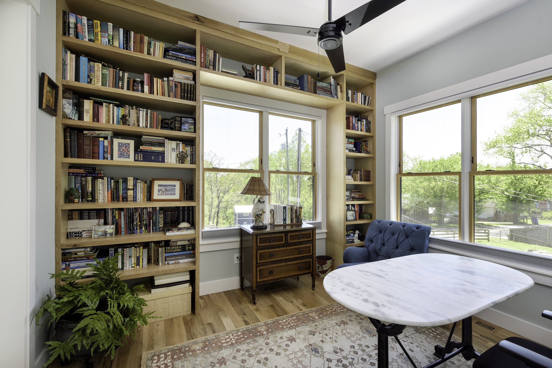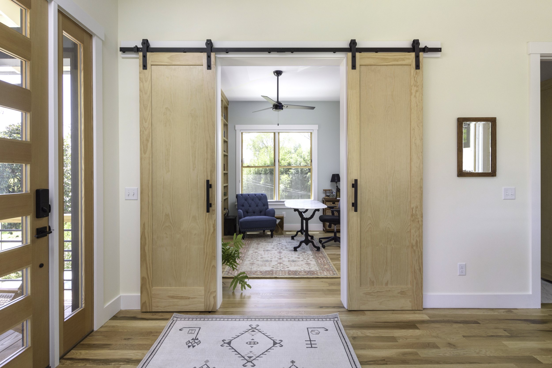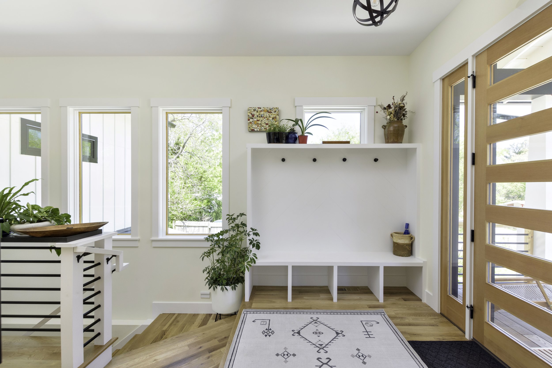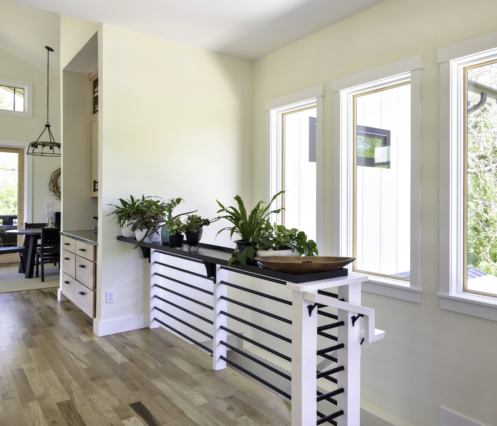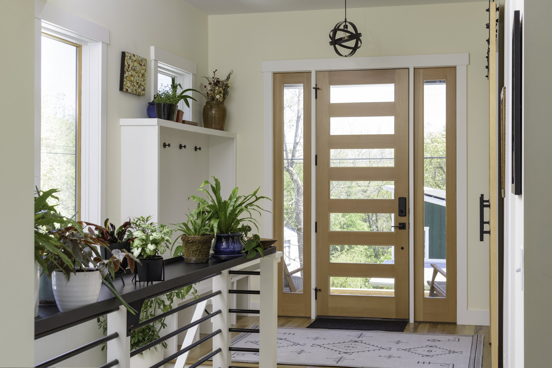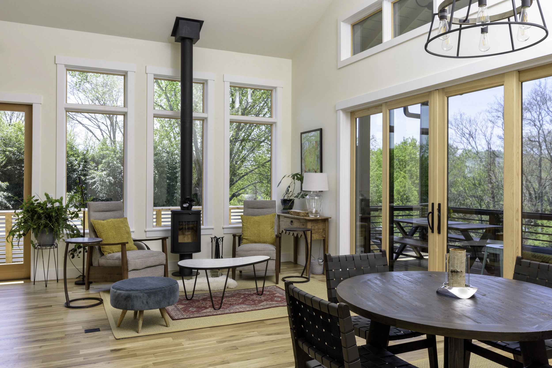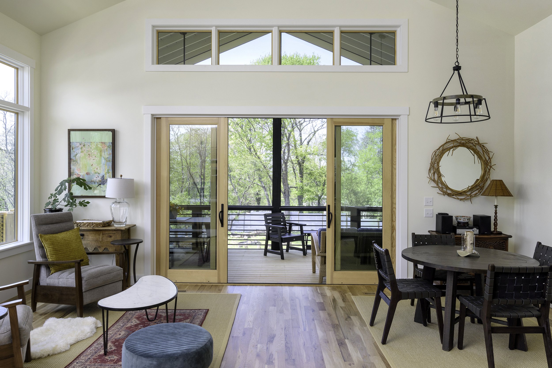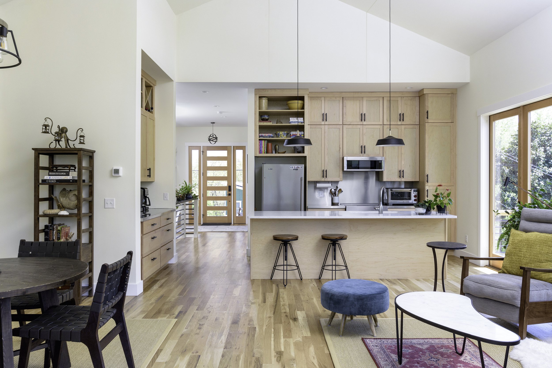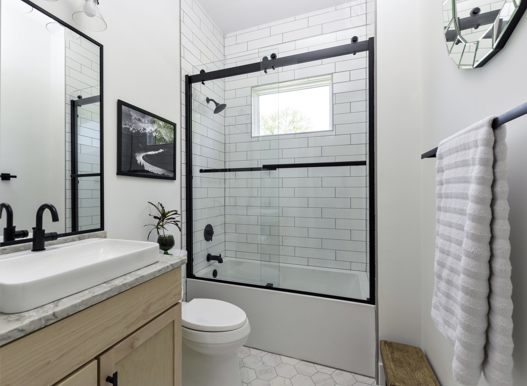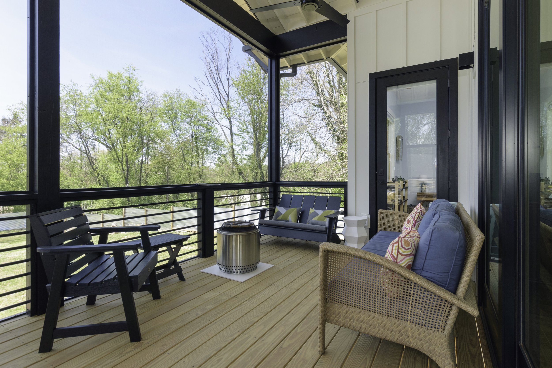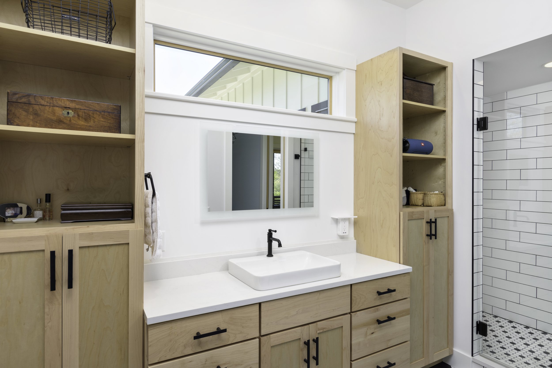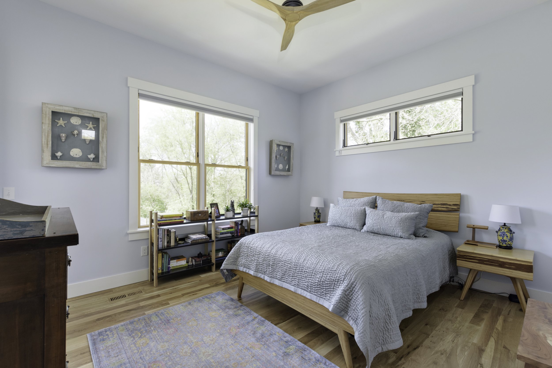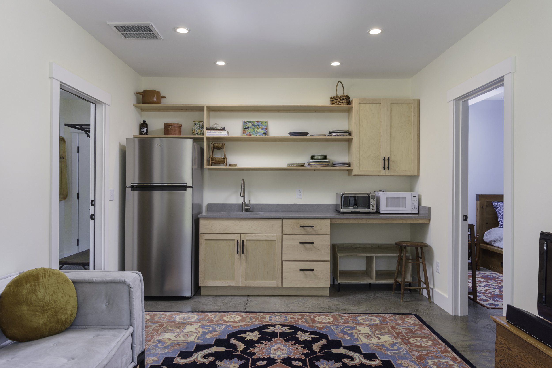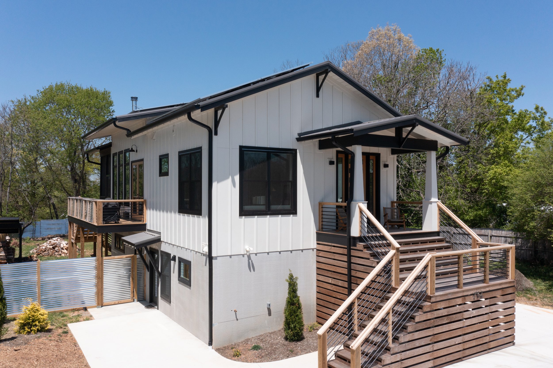Custom Home – Simple Hops
This modern green home was designed in a vertical fashion to have an open, airy, “tree house feel,” with big windows allowing for natural sunlight and incredible views. This suits the homeowner, who loves plants, along with the large screened back/side porch and outdoor connection at the front porch.
Design Team
Architect: Jessica Larsen, cJem Designs, PLLC
Builder: Jody Guokas + Tim Nylander, JAG & Associates Construction, Inc.
Photo Credit: Thom Gaines, Outside In Photography
Details
Location: Asheville, NC
Size: 4 bedrooms, studio area and bonus room, 1-car garage, and potential short-term rental space
Square footage: +/- 2,265 sf
Year complete: Fall, 2021
