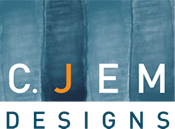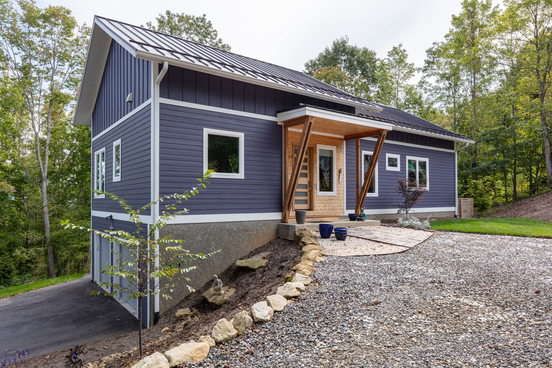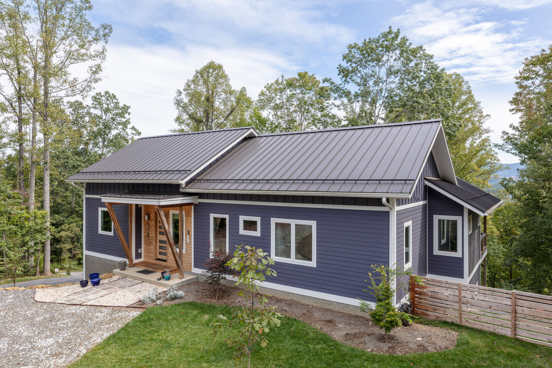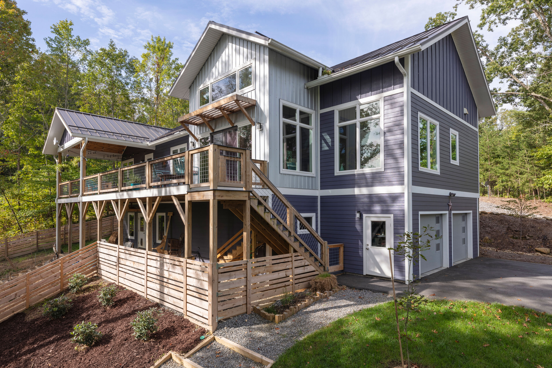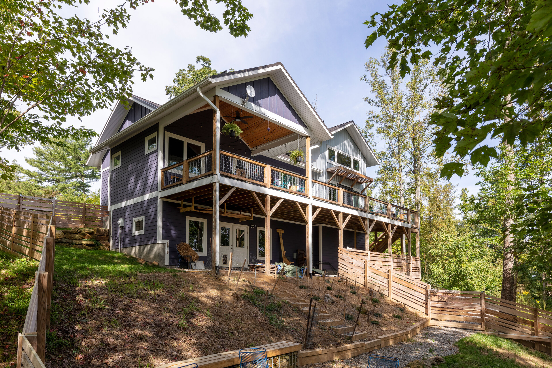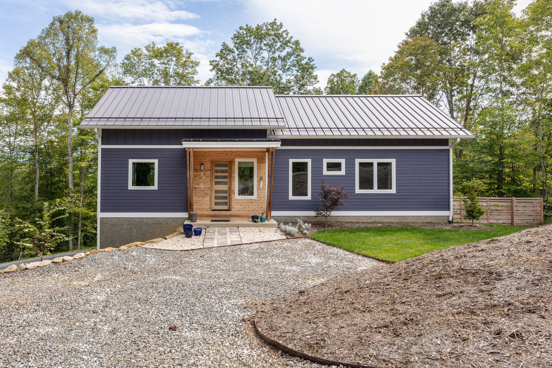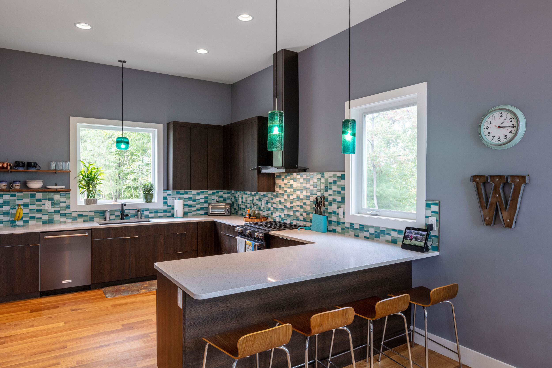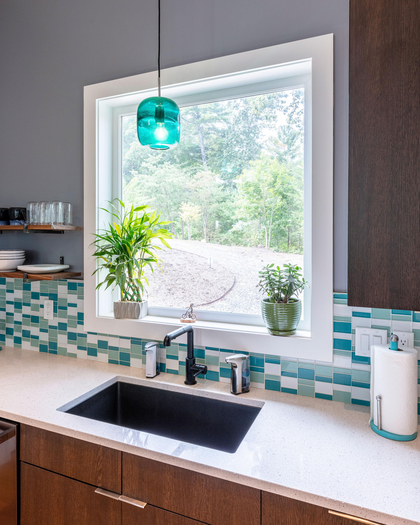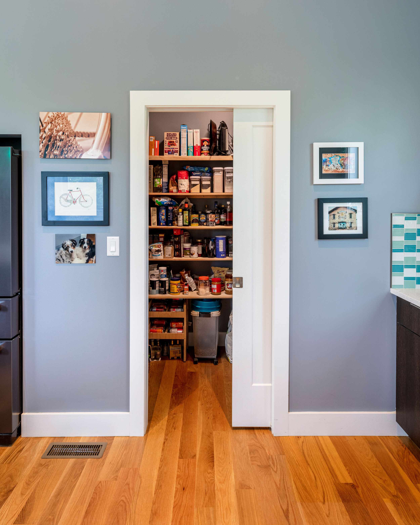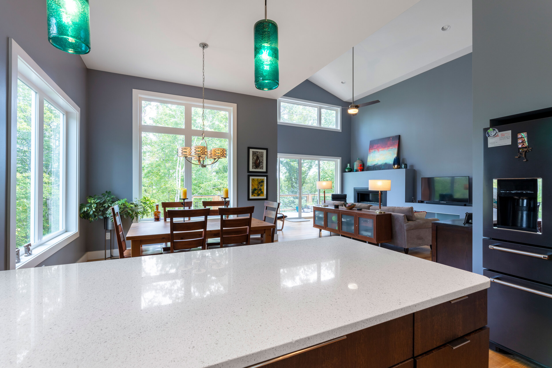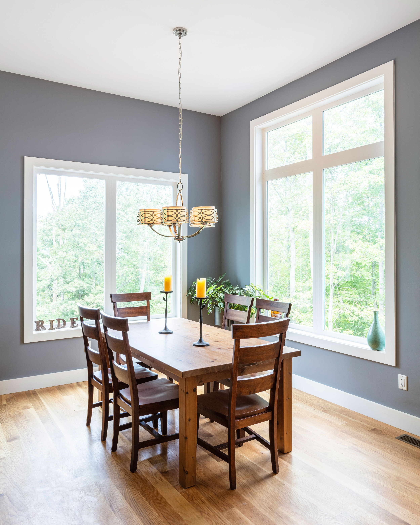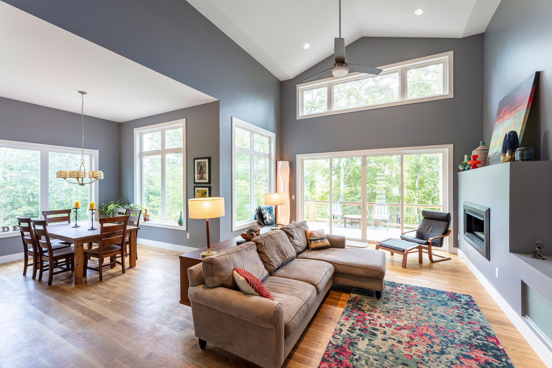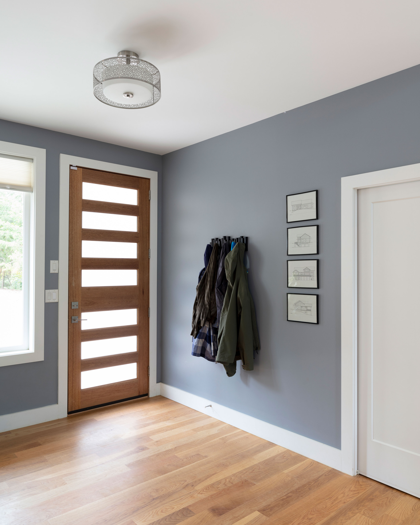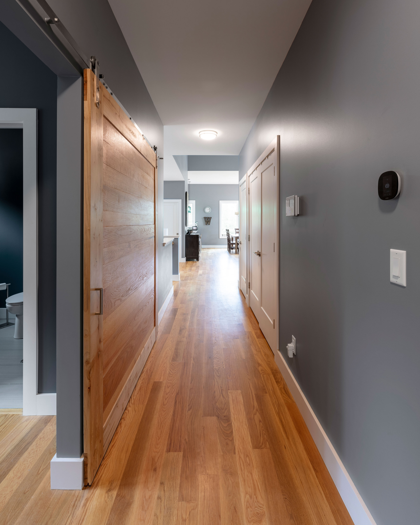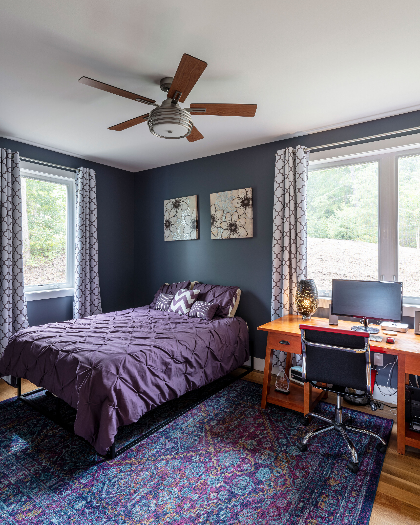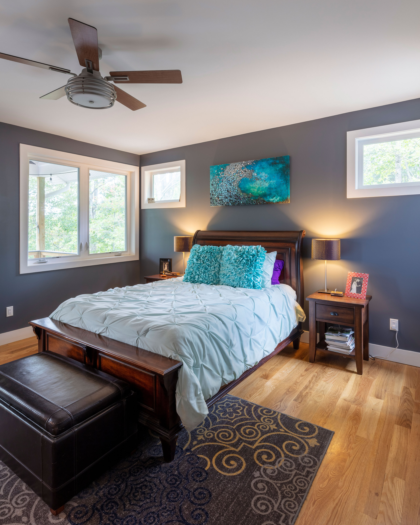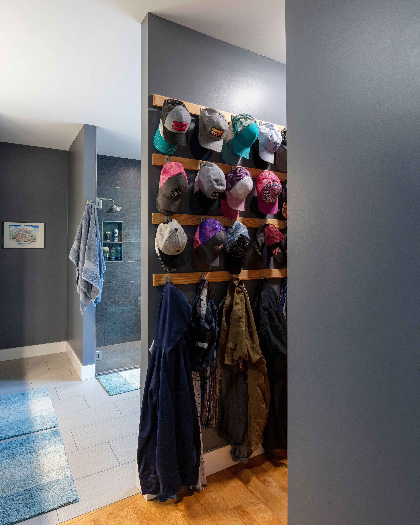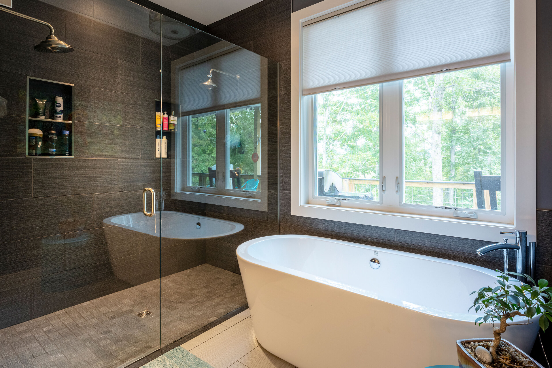Custom Home – P-Squared
This house was designed for an active couple who seeks adventures, has two dogs, and a huge passion for cycling. The open floor plan of their custom home was designed for main floor living with the added benefits of an exercise room, drum room, a workshop, and a two car garage with plenty of room for bike storage and camper parking. This mountain home is situated to provide the visuals of being immersed in nature with an expansive outdoor porch allowing views of the beautiful Asheville environment. Custom features include a kitchen with a dedicated pantry space, an oversized sliding barn door (built by the owners), as well as a built in gas fireplace/storage and TV area.
Design Team
Architect: Jessica Larsen, cJem Designs, PLLC
Builder: Tom Rich, Rich Builders
Photo Credit: Jonathan Saunders
Details
Location: Asheville, NC
Size: 2 Bedrooms, 2 Bathrooms, + Exercise room, Workshop and 2+ car Garage
Square footage: +/- 2,000 sf
Year complete: Fall, 2018
