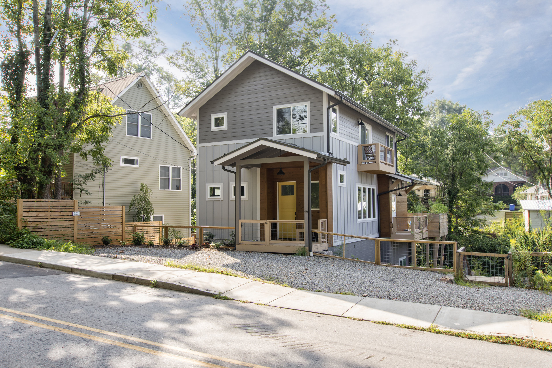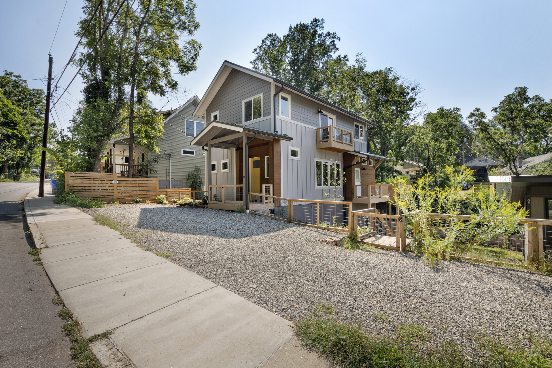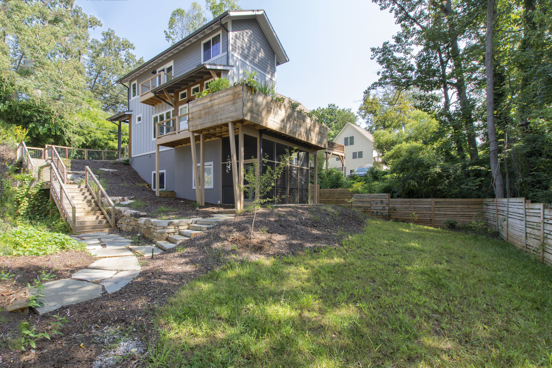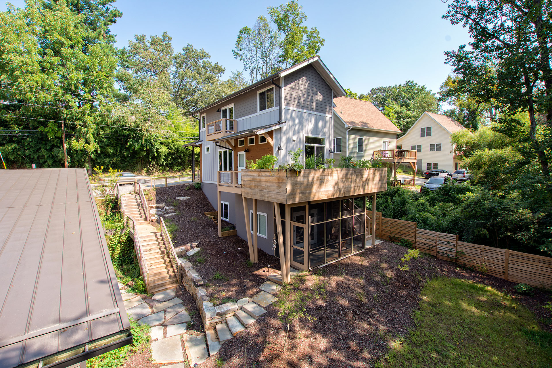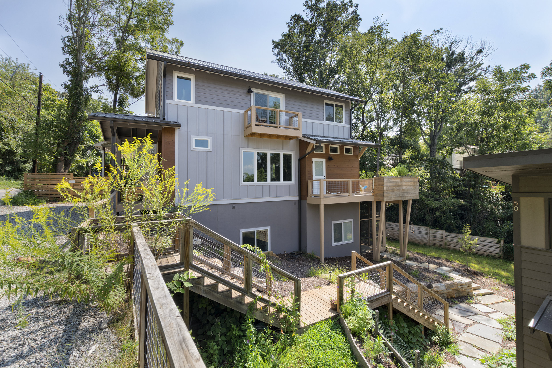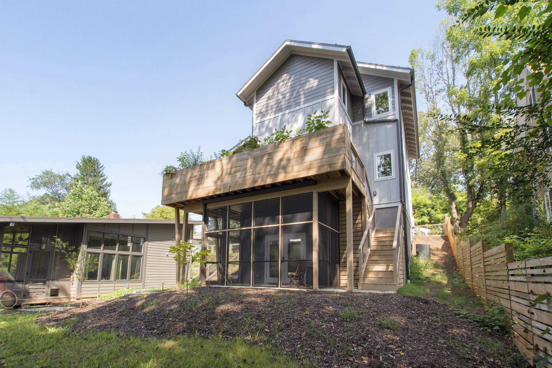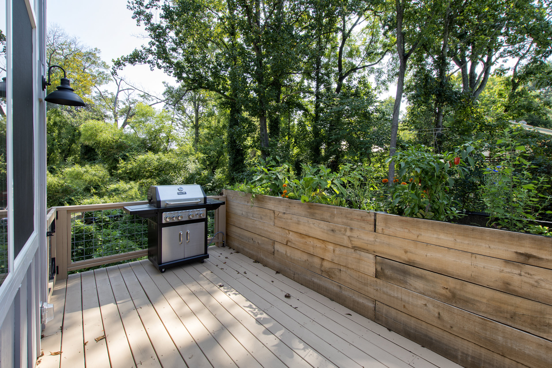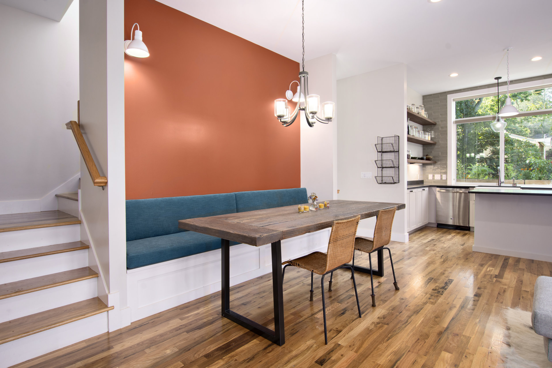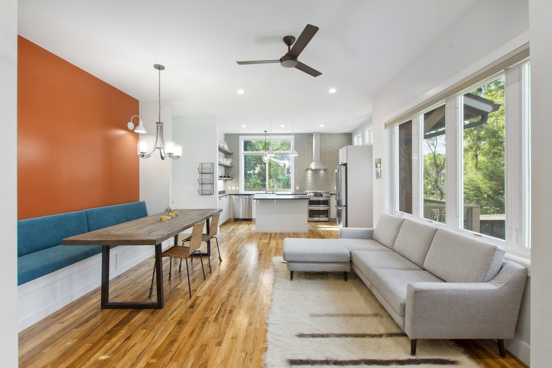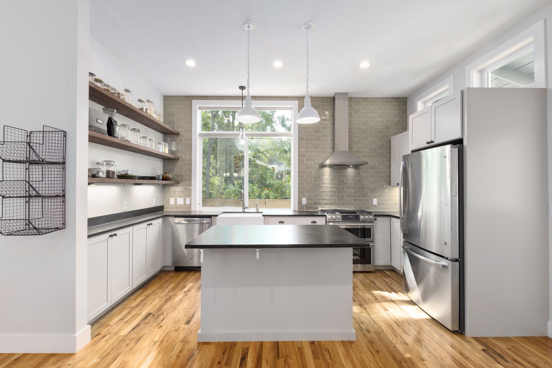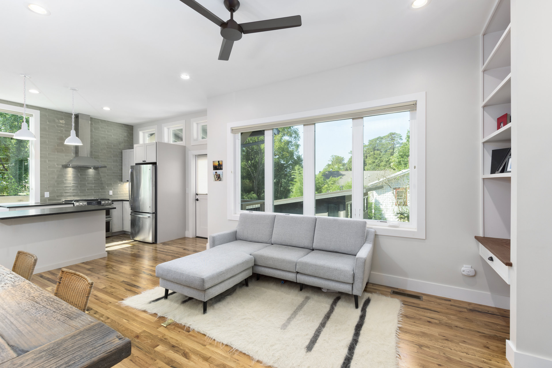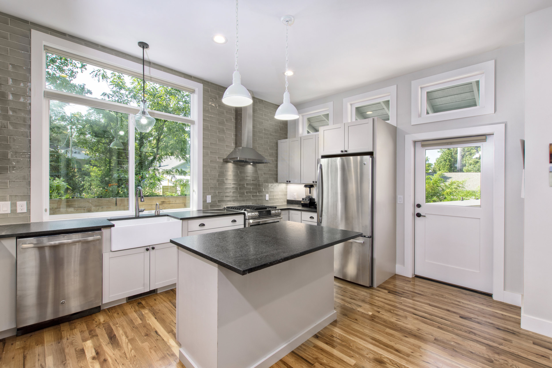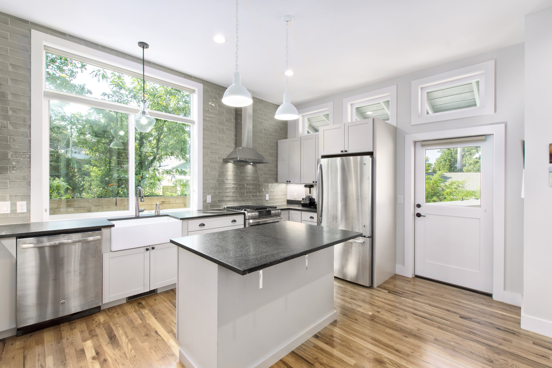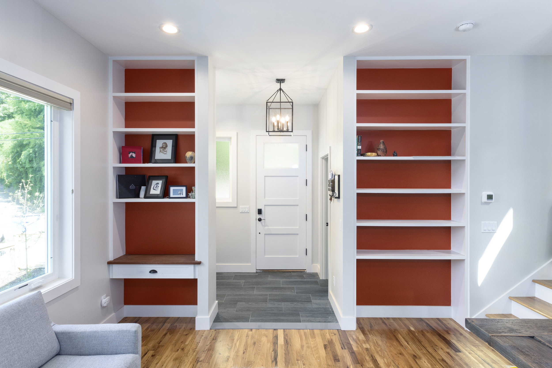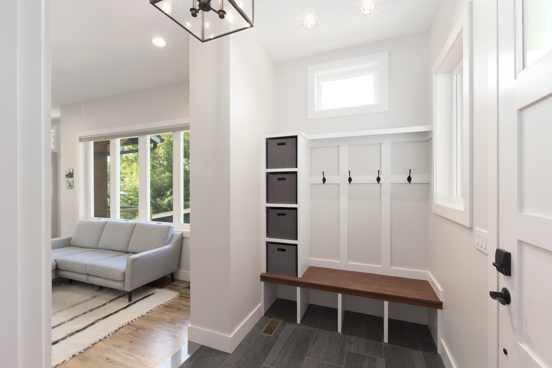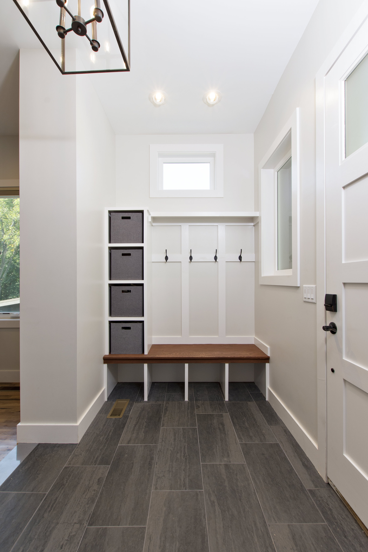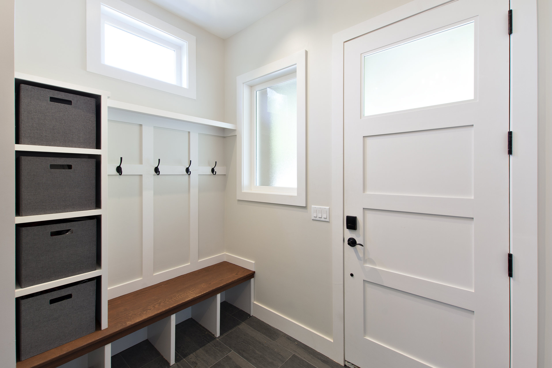Custom Home – Journey
This young family needed a little more living space space yet had full intentions of keeping their footprint minimal. The open floor plan invites natural light into their home and has functional accents built in throughout the house, including desks, shelving, cubbies, seating, a 2nd floor cantilevered balcony with a beautiful view of Mt Pisgah, and a vegetation garden on the back porch. The screened in porch allows for entertaining and enjoying the sounds of the backyard creek. The overall simple layout of the house was designed to integrate with the tricky sloping lot.
Design Team
Architect: Jessica Larsen, cJem Designs, PLLC
Builder: Beach Hensley, Beach Hensley Homes
Photo Credit: Outside In Photography
Details
Location: Asheville, NC
Size: 3 Bedrooms, 3 Bathrooms, + Office + Bonus Room/"Potential" Short Term Rental Space
Square footage: +/- 1,950 sf
Year complete: Summer, 2018



