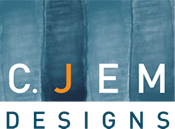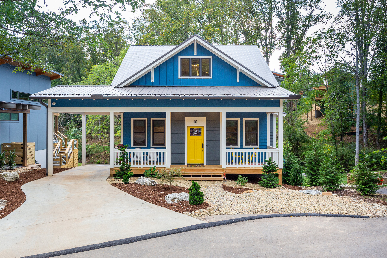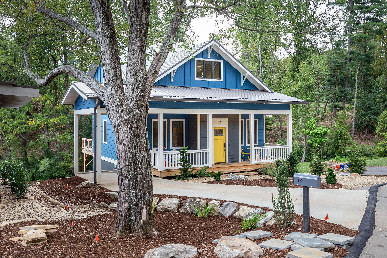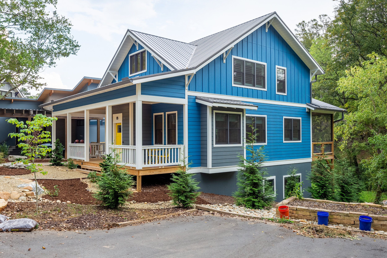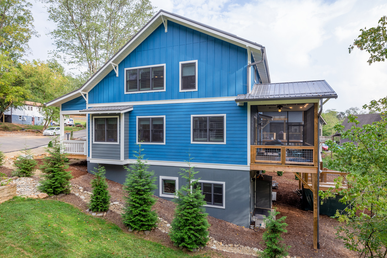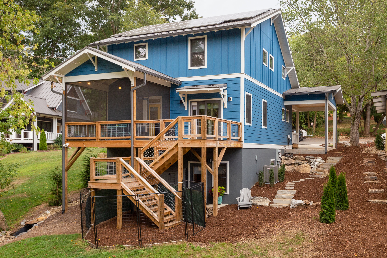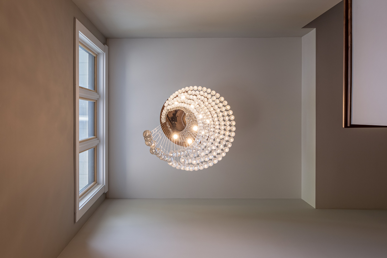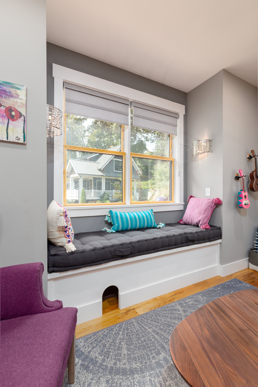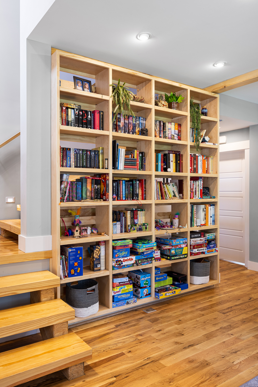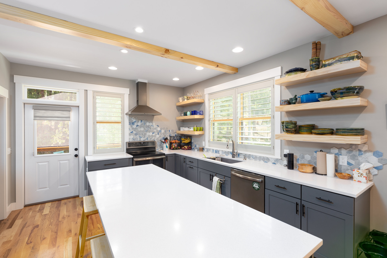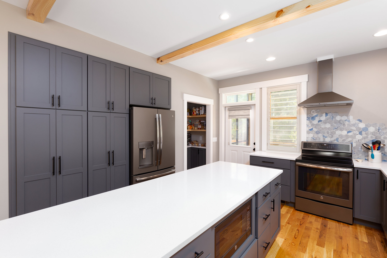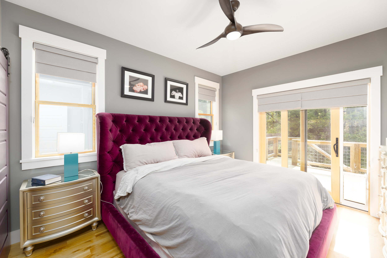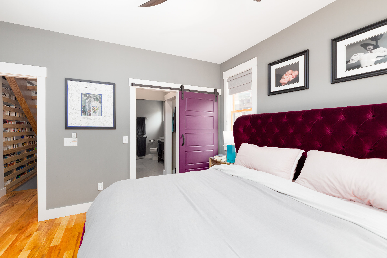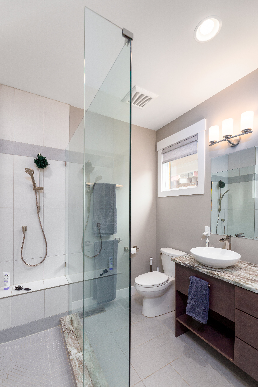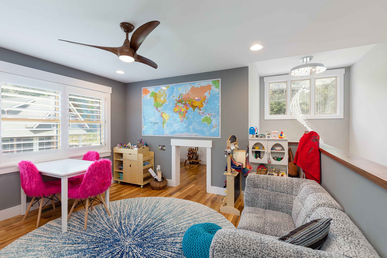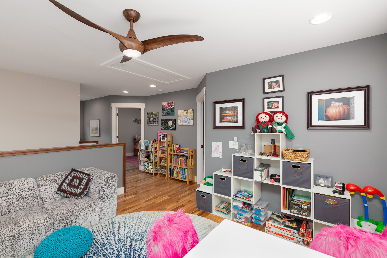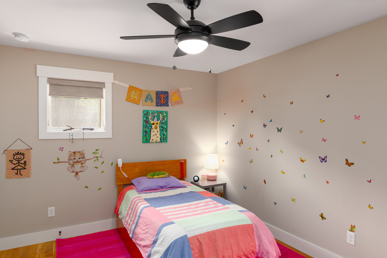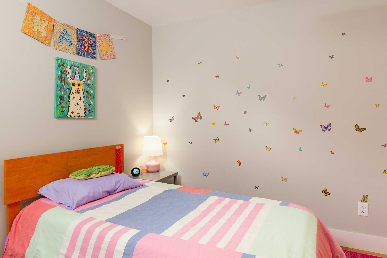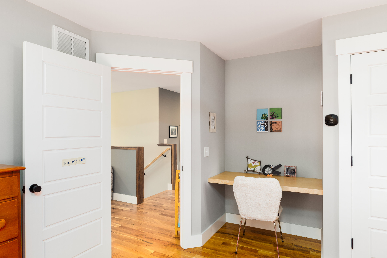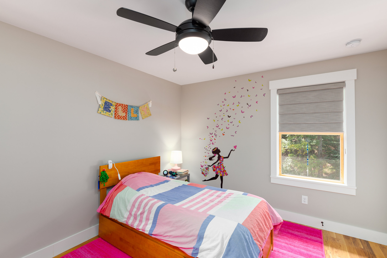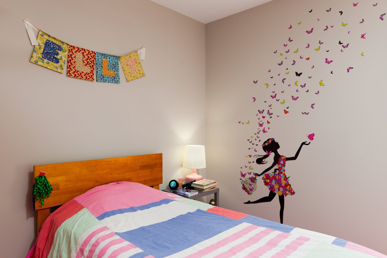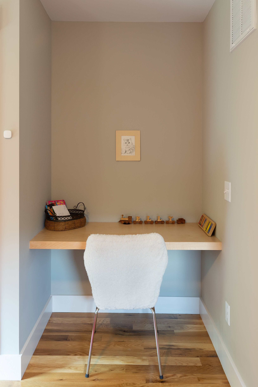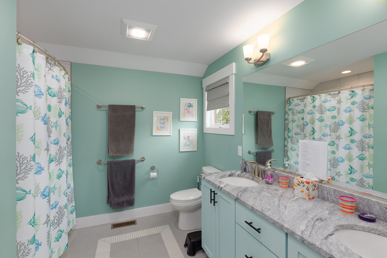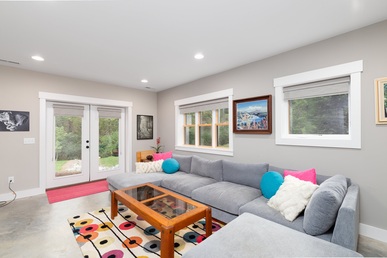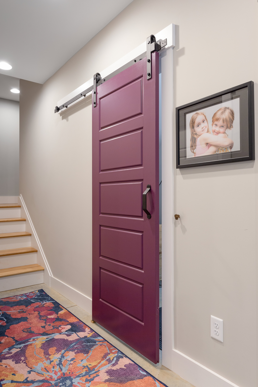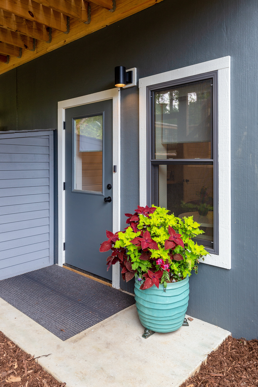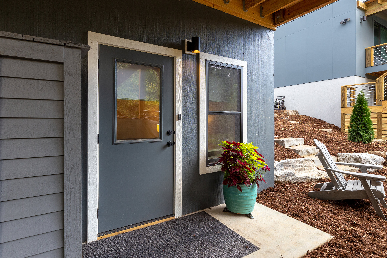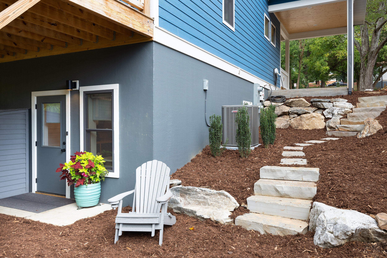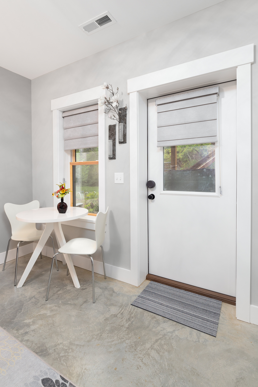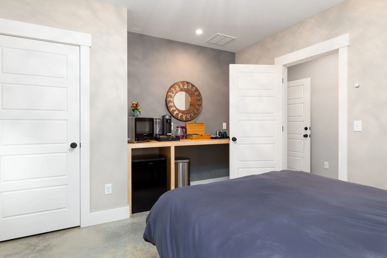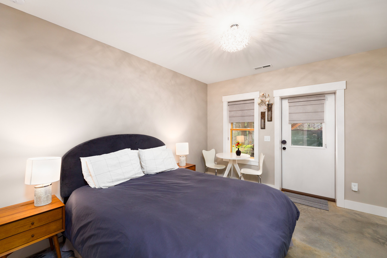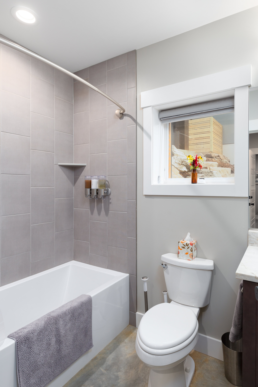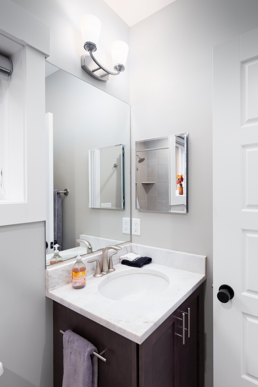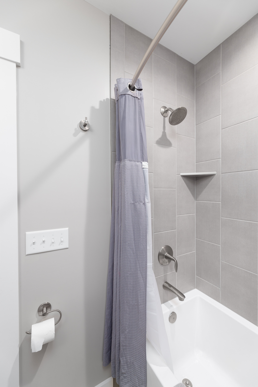Custom Home – Sunny Side Up
Family centric with a particularly cheerful and optimistic attitude and outlook, this custom home was designed for a young family needing a little more space than their previous house. The open floor plan layout has functional accents built in for various storage needs, including an entire builtin open bookshelf for this family of avid readers accentuated by lots of light trickling down though the open stairwell. Keeping their young girls in mind, there is a space for them to read, a hideaway nook for them to play, and the entire upstairs is dedicated to them. The screened porch is perfect for entertaining and enjoying the backyard creek, the basement bedroom suite is designed to be used for guest room or possible vacation rental, and the carport adds to the open look of the home while providing functionality.
Design Team
Architect: Jessica Larsen, cJem Designs, PLLC
Builder: Jody Guokas + Rob Johnson, JAG & Associates Construction, Inc.
Photo Credit: Jonathan Saunders
Details
Location: West Asheville, NC
Size: 4 Bedrooms, 3 ½ Bathrooms, + Reading/Play Room (and under roof play area) + Bonus Room/"Potential" Short Term Rental Space
Square footage: +/- 2,630 sf
Year complete: Spring/Summer, 2019
