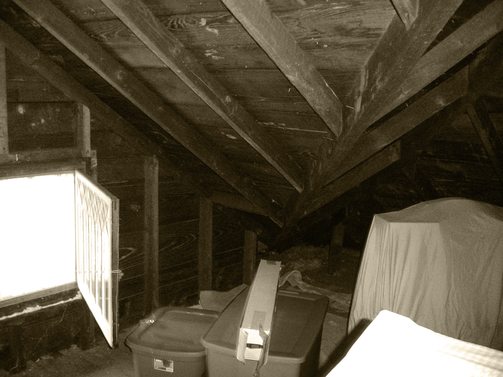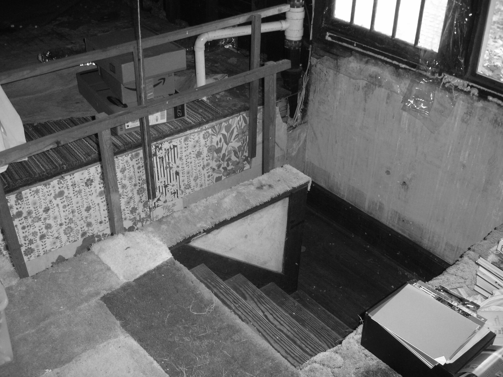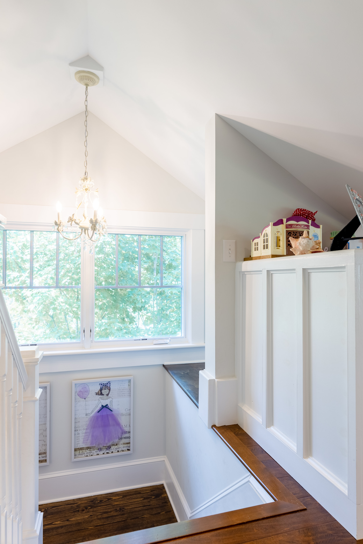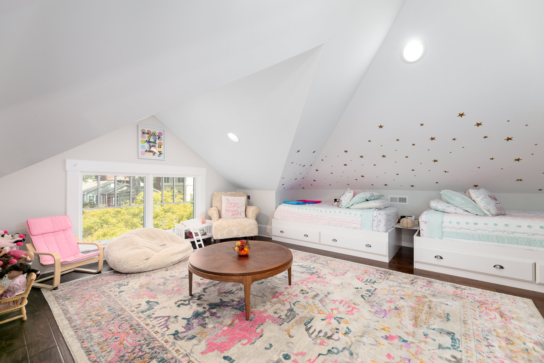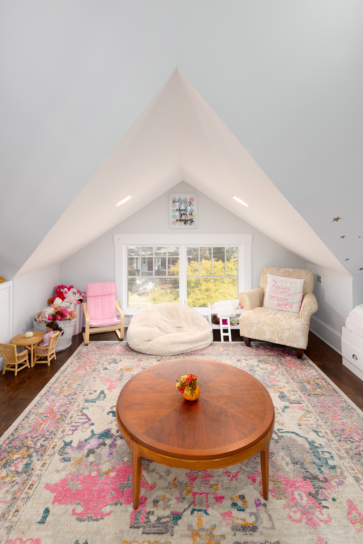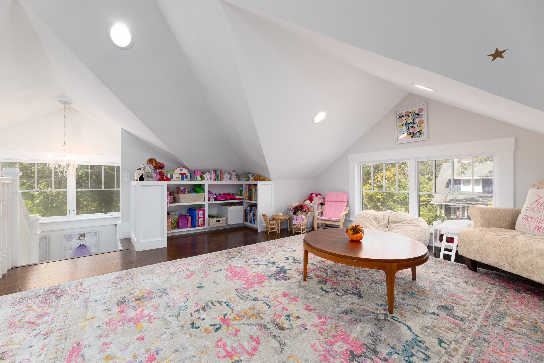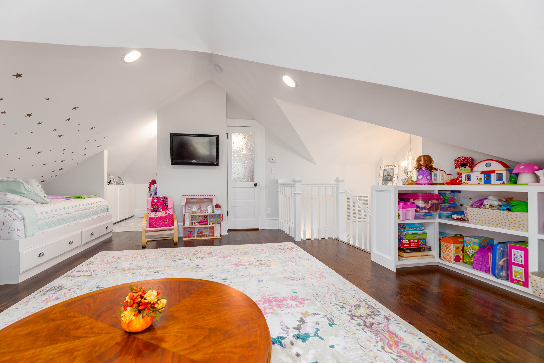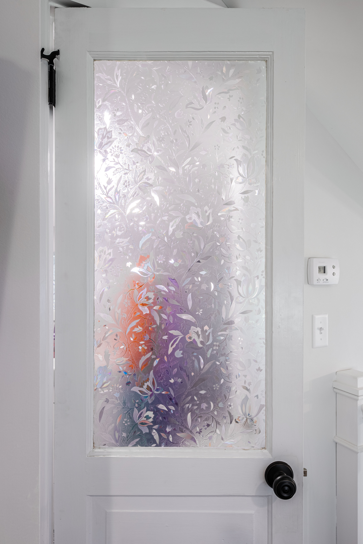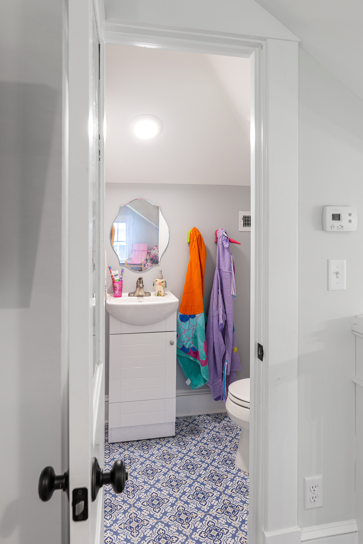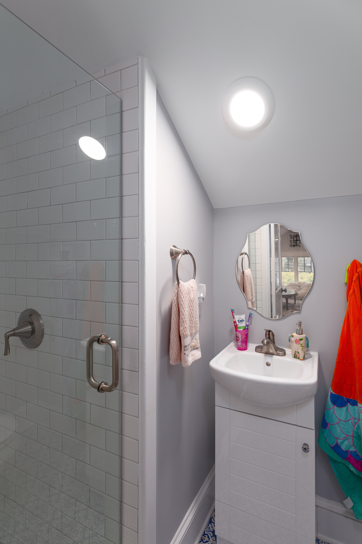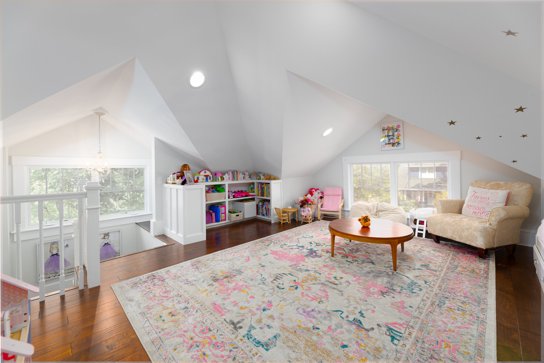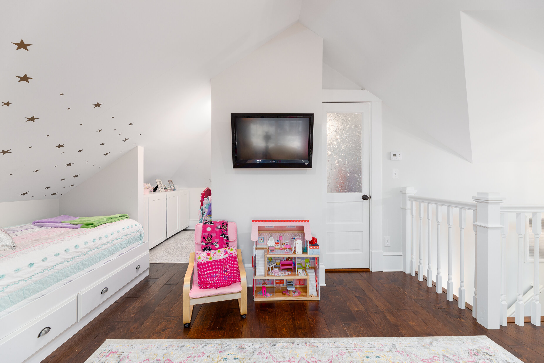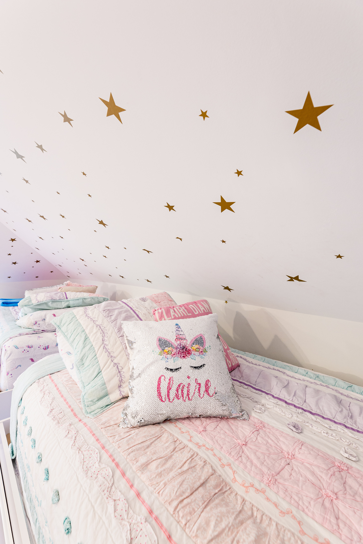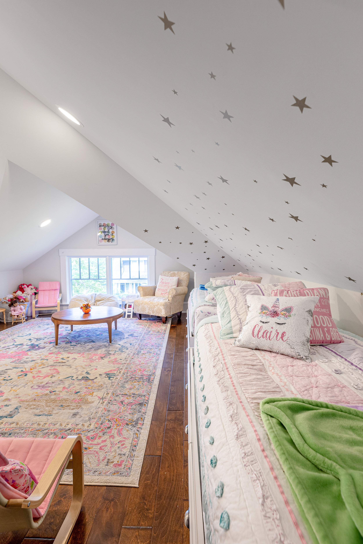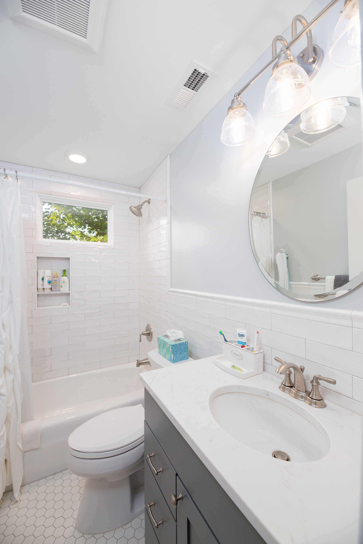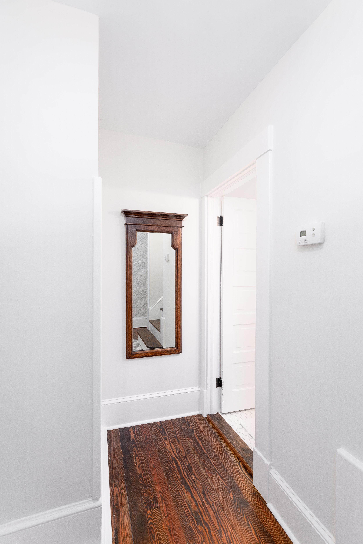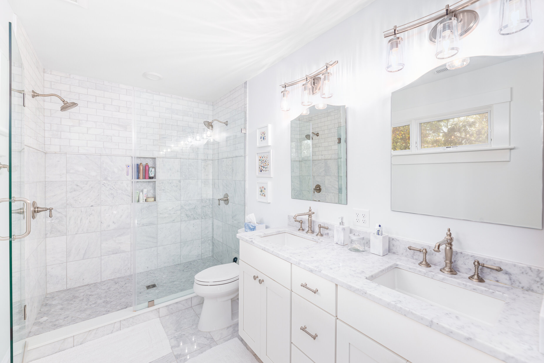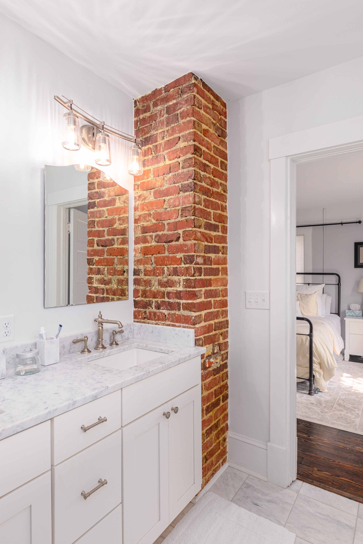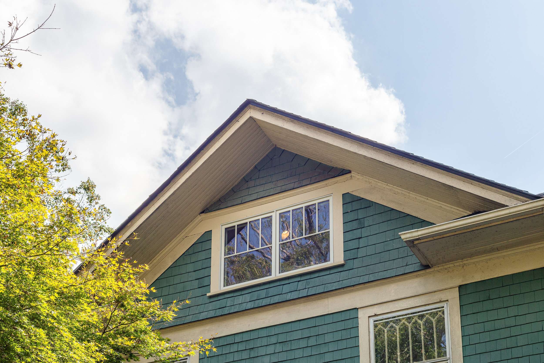Home Transformation – Aloft
A loft is defined as an upper room or story in a building that is directly under the roof. Lofts are primarily used as storage but often can be converted to form functional living accommodations. This young family wanting to maximize their existing house footprint to accommodate their growing family and lifestyle, so we transformed the unfinished attic space into a shared bedroom/playroom/bathroom/closet for their 2 girls, as well as transforming 1 giant shared bathroom into 1 hall bathroom and 1 master bathroom. The attic had a challenging footprint; we worked with existing roof framing so there are spaces that have adequate ceiling heights and other areas where it slopes to below head height (those areas are used for built-ins, beds, and storage), we redesigned the stair access so it met code, and we borrowed light from the existing stair window and enlarged the original front attic window during this renovation.
Design Team
Architect: Jessica Larsen, cJem Designs, PLLC
Builder: Luke Miller, South Slope Builders
Photo Credit: Jonathan Saunders
Details
Location: Asheville, NC
Size: Added 1 bedroom, 2 bathrooms, and modified 1 bathroom
Square footage: +/- 580 sf
Year complete: Fall, 2018



